Vestiges of Baroque Hamburg
In the second half of the 17th century, Hamburg, the largest commercial city in Northern Europe during the Early Modern Period, developed into a metropolis of Baroque art and architecture. In this period, literature, music, science and the art of architecture flourished, however the fire from 1842 and the Second World War destroyed many vestiges of old Hamburg. The last hints of these architectural works are scattered around the whole historic district.
The Tour
We would like to invite the visitor to a sightseeing tour across Hamburg to discover a number of examples of northern Baroque art. Our starting point will be the central station. From this location onward, you will meet nine different buildings. Among them will be outstanding churches and amazing examples of Baroque architecture, but also early modern examples of social housing.
You will need app. 2,5 hours for the whole tour.
Schopenstehl 32/33

At the cathedral square, with the St. Mary’s cathedral, is the apartment- and commercial build-ing Schopenstehl 32/33 situated. During the relocation from 1885-1888, the façade was deco-rated with lavished ornamental objects. The only “original” part of the house is the rococo-portal with its frame made of sandstone from 1750.
St. James’ Church
We start our tour at the St. James’ Church, which was constructed in the 14th century. This building is an amazing example for the combination of medieval, Gothic and Baroque architec-tural elements. Especially the southern church hall from 1710 with its characteristic portals and the abutments by Johann Nicolai Kuhn with the St. James figure (Matthias Drücker, 1734) on the west façade were made in the Baroque period. The “Arp-Schnitger-organ” was built between 1691 and 1693 and is adorned with Dutch inspired painted galleries from the 17th century.
In the inside, right in front of the entrance, is the panorama of Hamburg attached. This piece of art was made by Joachim Luhn in 1681 and shows an early view on the cityscape.
"Ost-West Straße", so called "Gröningerstraße"
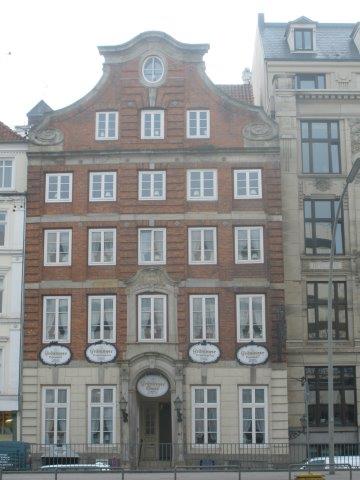
Only a few old buildings between the cathedral square and the customs boundary at the free harbor could be preserved over the last decades. In earlier days, the “Ost-West Straße” was called “Gröningerstraße” and got many buildings from the baroque period. Nowadays, the in-crease of the street level is visible, because the old buildings were quite smaller than the new ones.
During the first half of the 18th century, many famous people, like the poet and councilman Bar-thold Hinrich Brockes, lived in the “Gröningerstraße”. The house no. 47 was built in 1750 and got a five-axled bricked façade. A typical Baroque element is the volute gable with its lavished acanthus ornaments.
Reimerstwiete
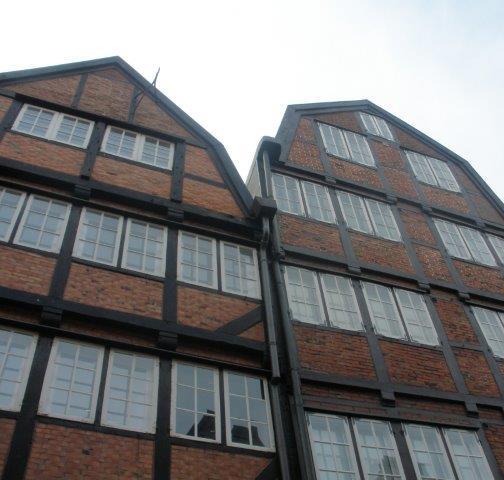
Originally, the islands Grimm and Cremon were two holms that were banked and settled during the 13th century. They were bordered by circular dykes, with little paths on their top. Within this holm stood the houses with their small alleyways (Low German: “Twiete”). Especially the hous-es on the island Grimm were built during the Baroque Period. Two buildings in the “Reimerst-wiete”, no. 18 and 19, were constructed during the 18th century. The abutments, made of cast iron, dated back to the Gründerzeit, a time the Hamburg harbour was extended.
Nikolaifleet
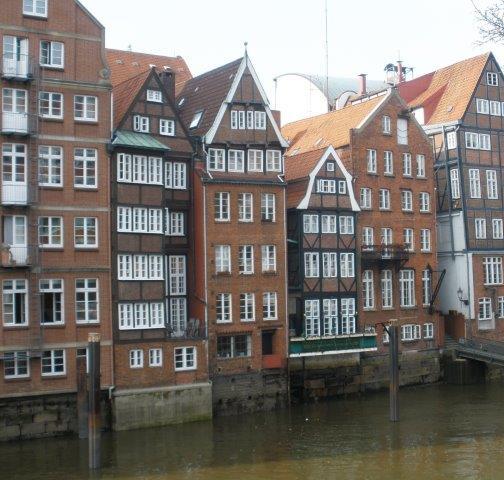
Since the Middle Ages, the “Hohe Brücke” and the cranes on the opposing form the entrance of the Alster harbour. The 17th century was the starting point for the construction of the narrow outer dike houses at the Alster riverside. Today it is called “Nikolaifleet”. By using these building, the merchants had direct access to the river and on the other side, to the streets to sell and transport their products. On the side of the dike were the offices and living area. Unfortunately, there is only on ensemble from the 17th and 18th century left: The houses at the “Deichstraße” were originally constructed during the Baroque period.
"Deichstraße"
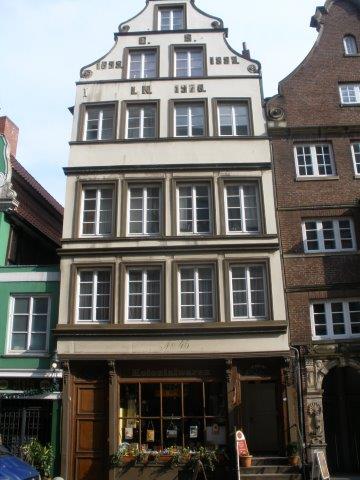
The “Deichstraße” and the “Nikolaifleet” do have the closest frontage of houses from the 17th and 18th century. These streets, which belong to the “Schauenburgischen Neustadt” were set-tled since the beginning of the 14th century right from the church of Saint Nikolai. They were renovated in 1974. The Dutch architecture had some influence on the Northern German Ba-roque Art. The Baroque volute gables are evidences for this.
No. 25 – 1659; No. 27 app. 1780; No. 39 at the 17th century; No. 41 built app. 1700, recon-structed during the 19th century; No. 47 rebuilt of a war-damaged building from app. 1658
The Görtz-Palace

The Görtz Palace at the new rampart was built originally as an embassy of the duchy Schles-wig-Holstein Gottorp and was later used both as a residence for the Imperial delegation and as a police-office. Unfortunately, only the façade survived the Second World War. Nowadays, this Baroque house is used as an office building. The palace with its portal, the marked median risalit and the windows from the Early Baroque period stands for a lot of other Baroque buildings in Hamburg that could not preserved. The Görtz Palace was constructed in 1722 by the Hamburg master builder Johann Nicolai Kuhn.
“Paradieshof”
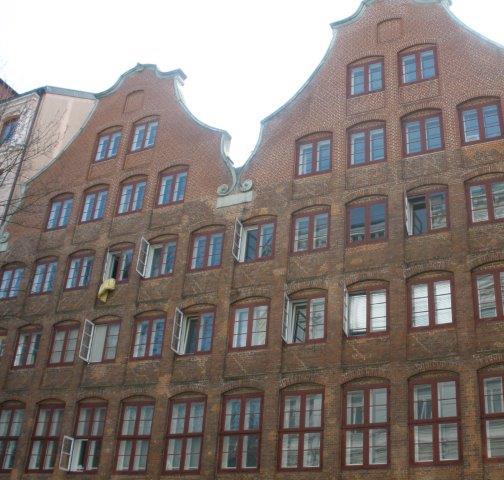
In contrast to the representative Görtz-Palace is the “Paradieshof” at the “Alten Steinweg” No. 51/53 an example for the Late Baroque apartment buildings. The four-storeyd building, which was constructed in 1762, is an evidence for the large demographic growth in Hamburg during the 18th century.
Valentinskamp 33-34
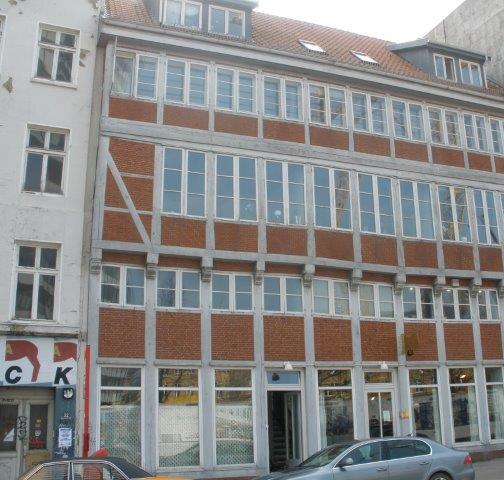
We are finishing our tour around the Baroque architecture in the northwestern part of the historic city at the “Valentinskamp”. This building was constructed app. 1640 and outlasted the last cen-turies. The “Traufenhaus” with the primal ceiling painting from the 19th century at the third floor gives a god view on the Baroque architecture of Hamburg that was above all characterized by half-timbered buildings.
