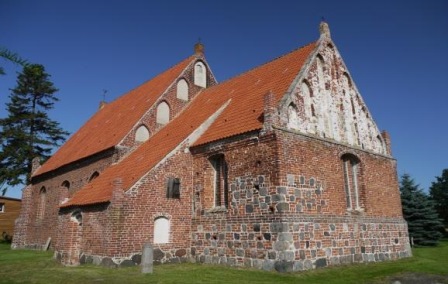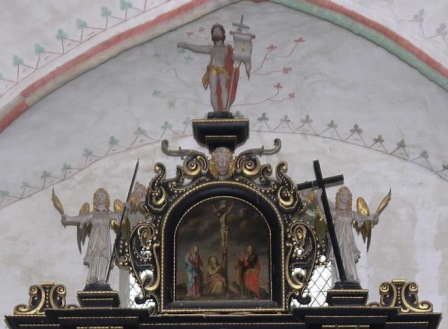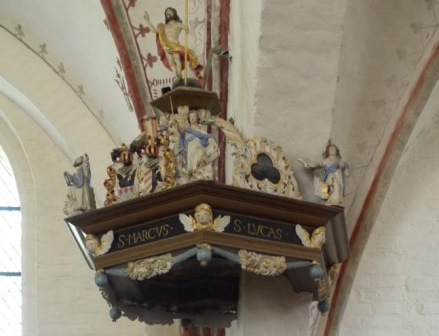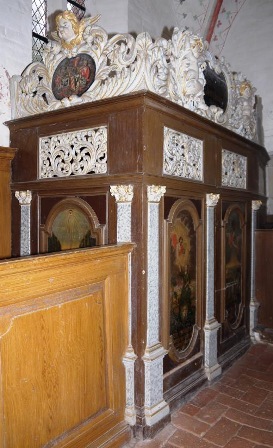The Church of Rappin and its Baroque Interior
A short history of construction

The church of Rappin was finished during the 14th century, while the oldest parts of the chapel, like the checkered foundation of the choir, was built one century earlier. During the second half of the 14th century, the ogival designed gable was attached to the bricked building. The southern choir, the sacristy and the nave with the boulder made socket were added in the 15th century.
The retable


The retable, which is ornamented in an auricular style, was added to the church in 1669. The inscription tablet mentions Andreas Horn, who donated the retable for the parish Rappin. There are some altarpieces attached, that show different scenes from the life of Christ. Right in the center of the retable is a painting of The Last Supper fixed to the interior which is an inverted copy of a picture by Peter Paul Rubens. On the left and right hand side were depictions that illustrate Christ’s way of grief. Above these sceneries is another picture of the crucifixion: Saint Mary, Saint Mary Magdalene and John the Apostle (from left to right). This painting is framed by two wooden puttees, that carry the weapons of Christ, while the whole retable is crowned by the triumphant savior.The retable and the altar screen with the cherubs and carved balusters were probably finished at the same time.
The pulpit

The pulpit was built in 1702 and is another example of Baroque artin the Baltic Sea Region. The portal and the polygonal pulpit itself, which is underpinned by a sculptured angel, are ornamented with lavished acanthus carvings and a depiction of Saint Peter.
The pulpits walls are decorated with different paintings. They show the Adoration of the Magi, the Crucifixion, Christ’s resurrection and his ascension (from left to right). The pulpit ceiling has, as the pulpit, also a polygonal shape and the edges of the beams are ornamented with figures of the evangelists recognizable through their attributes. Above this is a sculpture of the blessing Jesus Christ.
The confessional box

The confessional was, like the pulpit, built in 1702 and stands at the northern wall of the choir. It is ornamented with marbled pilasters, different emblematic paintings and acanthus carvings. In the middle of these carvings are three oval epigraphs attached which are framed by some puttees.Because of the same style, like the lavished acanthus decorations, it seems possible, that the confessional and the pulpit were made by the same artist or workshop.
The pew
The box-shaped seating rows, which were attached to the church interior in the 18th century, were also constructed during the Baroque period. The parapeton is structured through rectangular squares. The southeastern parts of the rows are reserved for the patrons. These seats are clearly delimited by a crystalline attachment and an artistically shaped gable.
The belfry
The belfry is situated on the church’s graveyard, was also built up during the Baroque period. The timber made framework and the hipped roof have their origin in the year 1635. The three bells were manufactured in different cities and in different times: The first was made in Hamburg (1701), the second one in Stralsund (1855) and the last one was produced lately in 2009 in Karlsruhe.
