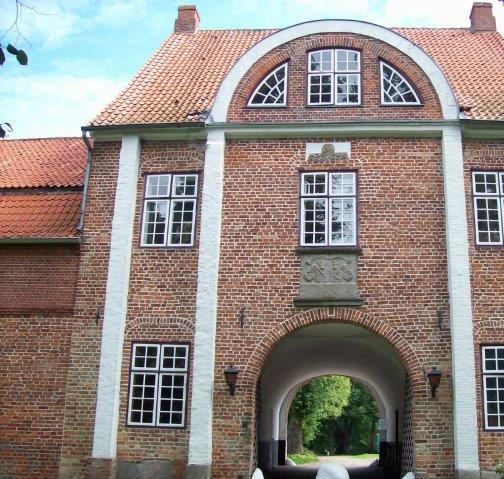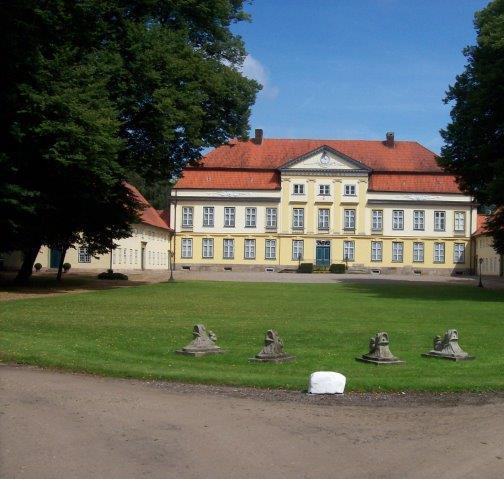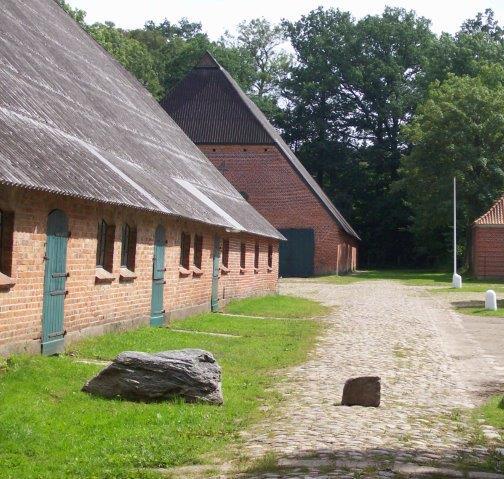Following Baroque Tracks. Hidden Treasures around Kiel, Rensburg and Eckernförde
Introduction
Schleswig-Holstein got its outstanding Baroque influence on art and architecture from Italy, France and the Netherlands and formed from this the typical strict northern German Baroque style.
Especially the district of Rendsburg-Eckernförde provides some amazing examples, architectural examples, which were made by famous artists and master builders. The circular path “Dem Barock auf der Spur. Versteckte Schätze zwischen Kiel, Rendsburg und Eckernförde” wants to give a general view on the Baroque heritage of these cities. There are many manors, barns and churches that you can discover in the western part of the Baltic Sea Region.
The path guides you not only through beautiful scenic northern German landscapes, but also through culinary highlights.
Kiel
The city was founded during 13th century and the dukes governed from the Gottorf-castle, which was reconstructed to a renaissance mansion during the 16th century. But one century lat-er, after the end of the Great Northern War in 1721, the dukes were expelled out of the Got-torf-castle and Kiel became an important residential city with its own university, founded by Christian Albrecht in 1665. During Prussian times, the whole city was renewed and in 1865 Kiel got an Reich military harbor. Because of this military important position, the city and the historic city were completely destroyed by bombardment during the Second World War. The only build-ings from the 17th century, that could be preserved, were the western part of the castle, the “Rantzaubau” and the court of nobility, the “Warleberger Hof”, which hosts nowadays the mu-seum for city history.
Quarnbek Manor (Gut Quarnbek)

Its name got the house from the old German word “quarn” for “watermill”. The foundations of this antique manor could be dated back to the 16th century. Unfortunately, the whole building burnt down during the end of the 19th century, but the wealthy Hamburg merchant family Mil-berg purchased the property, so that the construction of a new manor started in 1902. The bar-bican, which was constructed between 1667 and 1673 by Heinrich Kielman von Kielmansegg, is an important example for the architectural art during the 17th century that could be preserved from these times. It is a three-axle building made of bricks with a barrel-vaulted thoroughfare that was built in 1671. During the 18th century, the whole manor was extended with different annexes and one century later, it got its mansard roof and a further mezzanine floor. This manor weren’t not only used as a thoroughfare, but also as an outbuilding and a prison.
The Protestant Church of Flemhude
The eastern wall of the boulder-made and flat-roofed building with its portal was constructed during the 13th century and was renewed in 1724. A few years later, in 1766, the little, hexagonal shaped tower on the western gable was added to the roof. This turret, which is typical for the Baroque Art of the 18th century, was constructed by the Hamburg architect Ernst Georg Sonnin, who also designed St. Michael's Church of Hamburg. The master builder Theodor Allers from Kiel constructed the wooden altar with its lavished acanthus leafs in 1685.
Bossee Manor (Gut Bossee)
Since the 15th century belongs the manor to the property of different aristocratic families. The first family von Ahlenfeld, who lived there, sold it in 1587 to the von Brockdorff family. In 1715, while the Rantzau’s lived in Bossee, Christian Albrecht Rantzau got murdered at the manor un-der uncleared conditions. Since 1824, the family von Bülow owns the manor. During the follow-ing years, the building was renewed and partly reconstructed. The horse barn and the cavalier-house were made of bricks and shaped like eaves, built by Georg Greggenhofer in 1766/67. The half-hipped roofs with their two median risalites on the left and right hand side are very typical for Bossee manor. Furthermore, the thatched cowshed from 1709, and the barn are also good examples for the northern Baroque architecture. The entries with their gabled roofs and the whitened ashlars are architectural elements that were also used in the manor of Hohenlieth.
Emkendorf Manor (Gut Emkendorf)


When the famous family Rantzau owned the manor during the 16th century, it was the biggest one of Schleswig-Holstein. In 1765 Detlev Graf Reventlow bought the building for his son Fritz, who lived there with his wife Julia Gräfin von Schimmelmann from 1786 onwards. During this pe-riod, Emkendorf became the intellectual center of Schleswig-Holstein. The duke of Stolberg lived there from time to time as well as the poets Klopstock, Claudius and Voß. The French gen-eral Lafayette was a friend of the family. Unfortunately, Goethe never visited Emkendorf man-or. The Baroque interior was established between 1730 and 1746. A few years later, in 1795 the whole furnishing was reconstructed and redesigned in the Louis-Seize-style, which is character-ized by classicistic appearance. The cowshed and the barn, built during the first half of the 18th century, are both typical examples for the north German style of Baroque art. Unfortunately, these farm buildings lost their original thatched half-hipped roofs.
Rendsburg
Due to the territorial partition during the 15th and 16th century, the city got into the personal ownership of the Danish king. Under the reign of Christian III of Denmark Rendsburg was se-cured by fortifications. In the course of the Thirty Years’ War (1618-1648), the deployed Danish and Swedish troops renewed these defence works, so that Rendsburg was, beneath the capital Copenhagen, the second safest city of the Danish kingdom. At the end of the 17th century, the Italian master builder Domenico Pelli lived and worked in Rendsburg. The “Garnisionskirche” (1695-1700) and other buildings, like the “Hauptwache” from 1692 and the “Provianthaus” (1704-1708), around the parade square were constructed by Pelli.
On your way to the village Hohenlieth, you should stop at the dairy of Holtseer to taste different kinds of delicious cheese.
Hohenlieth Manor (Gut Hohenlieth)
The name of the manor comes from its geographic environment- the matching English word for the Low-German term “Lieth ”is “escarpment”. Protected by this escarpment and a bog, a castle was built. The van Damme family is the oldest verifiable family that lived at the manor. Later on, different families, like the Rumohrs or the Brömbsens, bought the estate. Due to financial diffi-culties in 1769, the Lübeck merchant Heinrich von Brömbsen, had to sell the manor to the Piper family. A good example for Baroque architecture is the clear and wide building, which was con-structed during the first half of the 18th century. On both sides of the forecourt are the “Kavalierhäuser”, which were built in 1810. The wide, brick-made elevator from 1724 stands on the left hand side of the small circus. The adorned details, which were fixed to both portals, are amazing examples for the northern Baroque Art.
Altenhof Manor (Gut Altenhof)
The manor, which was in the former property of the Rantzau family, is situated in a small forest at the cove of Eckerförde. It was constructed in 1728 and app. 100 years later completely rede-signed with the Tudor-style. The wings and the mansard styled rooftop were attached at the beginning of the 20th century. There was also a neo-Gothic tower, which doesn’t exist anymore. The cowshed at the farmyard was built in 1711. Unfortunately, nearly the whole building was destroyed during the Second World War. Since 1988, this shed is used for different events.
Eckernförde
The city is established at the beautiful cove of Eckernförde and preserved its medieval heritage, especially in its historic city center. In times of conflicts between the dukes of Holstein and the Danish Kingdom, Eckernförde was the base of the victual brothers, who were allied with dukes. During the 18th century, the famous merchant- and manufacturer family Otte expanded their business, so the city’s economy grew constantly. A sightseeing walk through Eckernförde, espe-cially around the Church of St. Nicholas with its lavished epitaphs and the waterside promenade with a many buildings from the Biedermeier period, could be very interesting and relaxing.
Wulfshagen
During the 16th century, the village got its name from the owner Wulf von Ahlefeld. In the 1650s, Hinrich von Thienen, who was already the owner of the Nehmten manor, bought Wulfshagen. A few years later, von Thienen was murdered in Nehmten by looting Polish troops. His wife fled with their under-aged children to Plön. Finally, she had to sell Wulfshagen. During the following years, the village was in the property of some famous families like the von Liliencron in the 18th century. The poet Detlev von Liliencron comes from this family. The manor was built in 1699 as a wide, two-storeyed bricked building with a hipped roof. Because of its strictness, this type of house constituted a complete new style.
