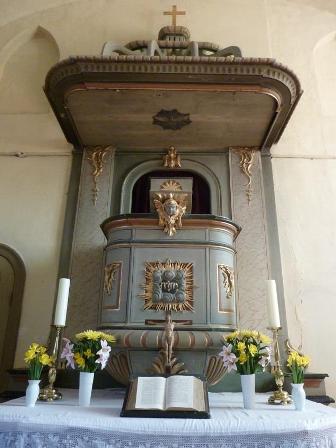The Church of Kemnitz in a Baroque Perspective
The “Heilig-Kreuz-Kirche” of Kemnitz was originally built in 1300 as a three-aisled basilica. The right of patronage belonged to the monastery of Eldena. One century later, the church received also a southern atrium. During the Thirty Years’ War (1618-1648), the whole building was heavily damaged, so that only the flanking aisle and the center nave could be preserved. Nowadays, certain baroque elements are visible onto the church’s wall: Especially, the curved gable and the segmental arched portal were built in the Baroque period. The western tower was built during the 19th century and got a neo-Gothic style.

The church’s interior design, like the cross-ribbed vault in the center nave and the choir, was planned by Andreas Mayer, a professor of the University of Greifswald, who had also constructed the new university main building. The pulpit altar, built of bricks and wood, was also designed by Mayer. Beneath the five reliefs, there are other baptismal pots and bowls attached to the sides of the pulpit. The central lavished relief shows a gloriole with clouds. Above is a cherub, which ornaments the lectern of the pulpit. In front of this, there is a segmental arched door, which is framed by marbled pilasters. The whole pulpit is crowned by a ceiling with an ornamental cross. The pulpit altar is surrounded by a corral decorated with colorful swags.
