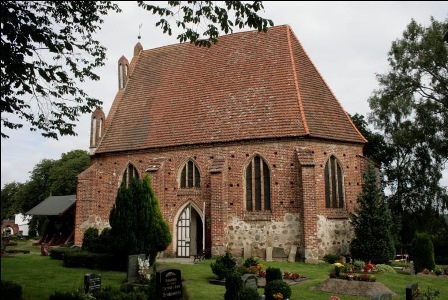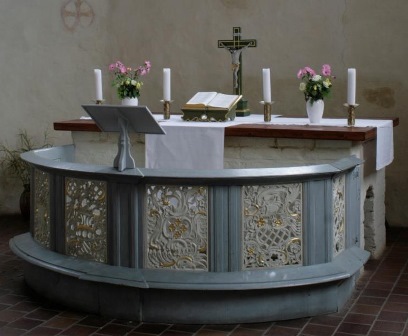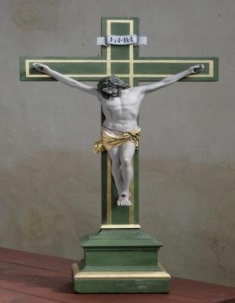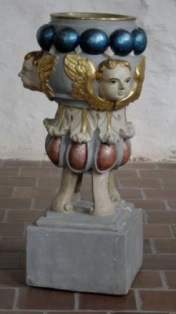The Christ-Church in Velgast. A Baroque Perspective
The history of its construction

In the 13th century a first church in the parish Velgast was founded by the monastery Neuenkamp, close to the town Franzburg. However, the brick church, as it is today, was built in the 15th century, based on the residuals of the former building. Evidence for this are the cobblestones in the socket, that provide a solid foundation. The former wooden belfry had to be torn down because of construction defects. As a replacement for this, a bell cage was built up in front of the west pediment in the 19th century which is still in use.
Inside the church the walls and arches of the cross-ribbed vault show multi coloured ornaments and mural paintings of the 15th century. In contrast to this, the interior was manufactured in the 18th century.The neo-Gothic one-manual organ by the organ builders Johan Simon and Carl August Buchholz was built not before 1844.
The baroque decoration

The Reformation was officially introduced in Pomerania in 1535. Because of an adequate number of Pomeranian churches, no new buildings were required. Only a few churches were constructed or altered. For example, the transept arm of the monastery Neuenkamp was transformed to a chapel royal in 1580. The Thirty Years’ War showed down most of the building projects. Only in the 18th century,the Protestant idea of church building emerged again. The interior furnishings of the medieval churches were adjusted to the beliefs of the Reformation. Thus, one of the innovations is the pulpit altar, which was assembled in the Velgast Christ-Church in 1752. Here, the pulpit and the altar were combined in a creative and architectural way. On the back of the altar, there is a pulpit which ensures that the parish could see and hear the pastor well. This reflects the Lutheran idea that every single person should get in contact with god through the spoken word.
Right now, the baroque pulpit altar is going to be restored. Nevertheless, the altar screen, the baptismal font and the crucifix are open for public. The sides of the altarpiece are decorated with elaborate acanthus ornaments, just as connections to the wall and the stalls for the patron. The back is framed with Corinthian columns, made of marble and completed with a rectangular and cranked pulpit ceiling. The pulpit altar and the logdes are crowned with a “Wolkenstrahlengloriole” and the eye of god in its center.
The altar screen, which had been already restored, and the altarpiece are impressive examples of baroque sculptor work. The semicircular parapet is divided into six segments and is completed with a cranked cornice, with carved and partially gold-filled shelves. Floral ornaments and the lattice work ensure thataltar screen have a filigree character.


The baptismal font differs in its colourfullness and form from the altar screen. It was probable made by another artist, but roughly during the same period. Four volutes stand on a quadrat base. Above this, there is a shaft with a nodular, copper coloured thickening with a bulgy baptismal bowl. Laterally protruding, there are prominent cherubs and about that a row of blue hemispheres.
Another baroque object is the crucifix on the altar. This simple, wooden and partly gilded cross rests on cranked base. The sculpture of Christ is made of iron and wears a gilded loincloth.
The garden of the parish in Starkow, which was already mentioned in 1696, is open to public and its baroque structures were restored by the society “Backstein-Geist und Garten e.V.” in 2002. Guided tours and a comprehensive culture program provide a good insight for visitors.
